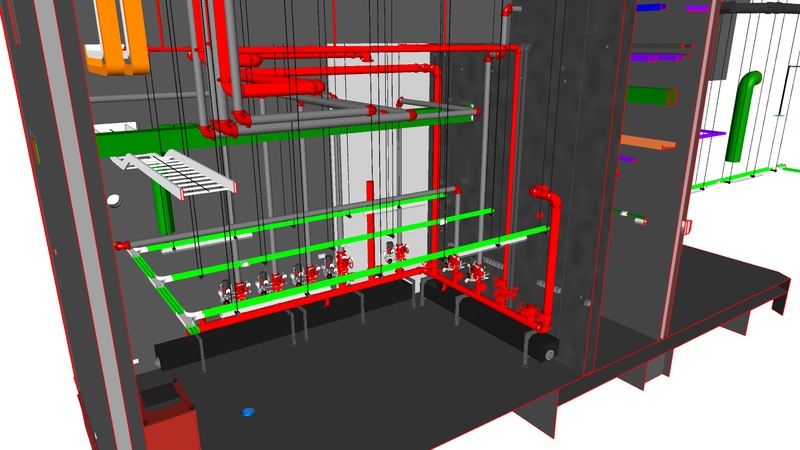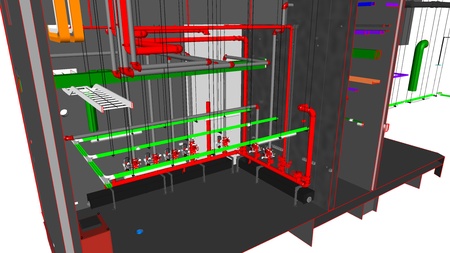Maximum time and cost savings through precise BIM planning
BIM offers an efficient method to improve planning and construction processes. The advantages lie in the early integration and precise coordination of all trades, which leads to considerable savings in time and costs. Here are the key aspects:

